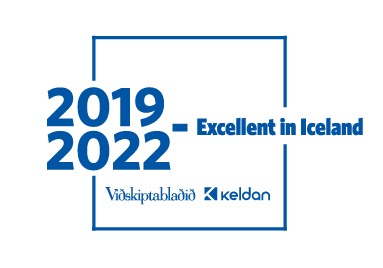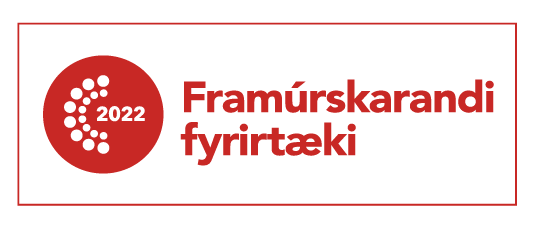Case: Pilot project at Statsbygg Norway
What is BIM?
BIM (Building Information Modeling) is a process for creating and managing all information on a project – before, during and after construction.
There is a common misconception that BIM only means 3D design. It’s much more. With BIM you can simulate in 3D how a building will work, and you can use the tool to check that a building is buildable. BIM is great process of construction, and the output of this process is a digital description of every aspect of the built asset. So, there is some real value after handover, as the owner or facility manager receives a complete and accurate set of information about the project.
The Statsbygg project
Recently Statsbygg Norway entered an exciting pilot project where they use MainManager software, named Sesam in Statsbygg. The goal is to prepare and realize its commitment for a “digital transition” of their building operation, and to utilize BIM throughout the life cycle of their buildings. Both as a navigation tool, but also as key information holder. Statsbygg has already taken a major step in digitalizing its building portfolio and hard FM processes. This includes operation & maintenance processes, procure processes, contract management, energy monitoring & analysis, time registration processes etc. Incorporated in these processes are environmental goals and follow-up for the buildings, tasks, and means to protect cultural buildings and building parts.
Statsbygg started digitalizing some key buildings information and some hard FM processes, some years ago. This was done with the MainManager software and included some of their major tasks such as operating and maintaining their building portfolio which contains about 2800 buildings. This work included creating a Master database for standards operation tasks for over 100 technical systems and building parts. The standard operational tasks ensure fulfillment of national legislation. The Master database also includes many years of accumulated experience, and best practices of preventive maintenance of different technical systems.
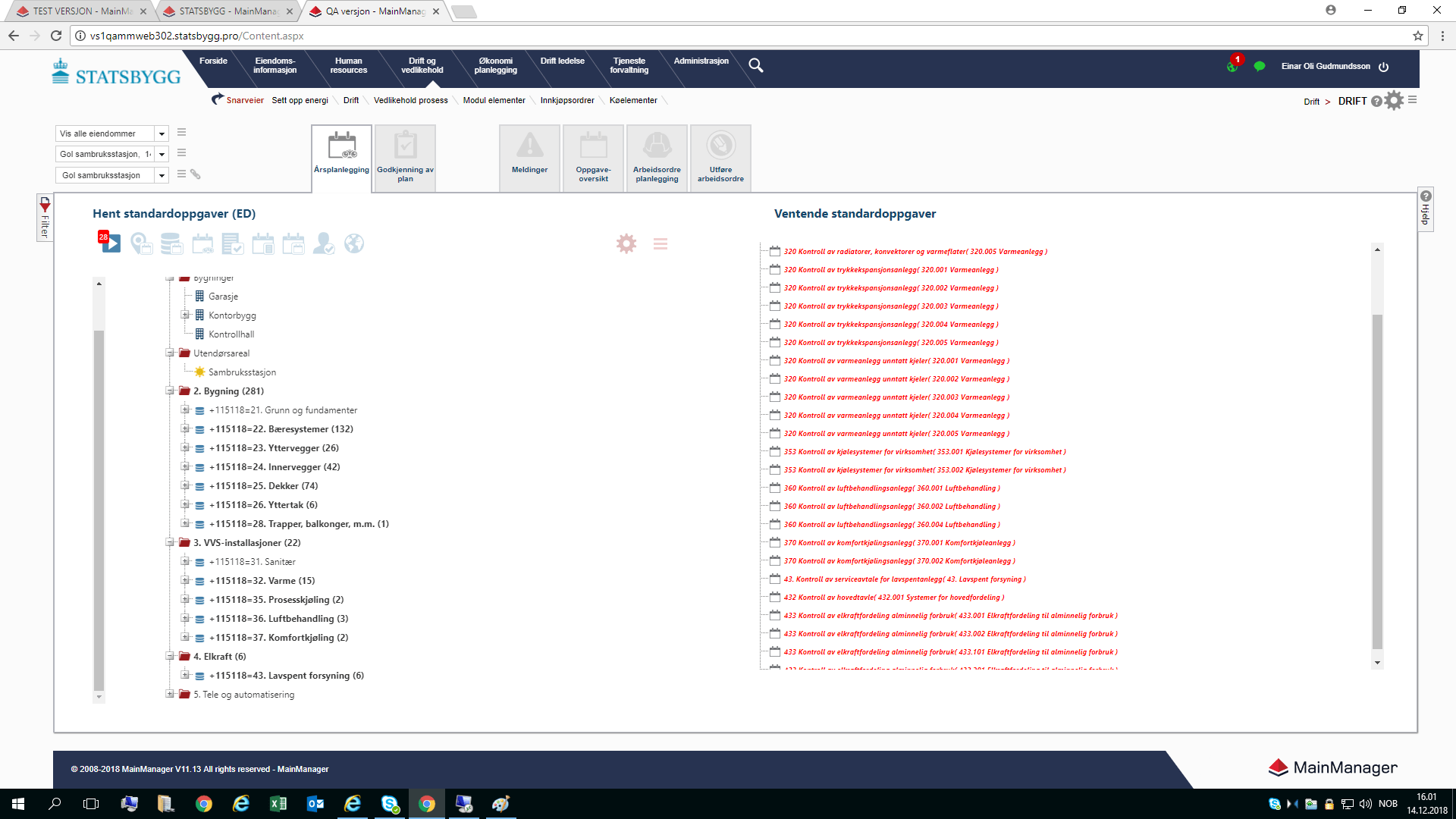
The standard operation task for each building part, ready to create an operation plan.
This Master database is a powerful tool for making operational plans for existing and new buildings. The information in each operational task contains the frequency of the task, operational description, checklists etc. One can also add another dimension, so-called “themes” to each operational task (which is a part of the internal control system in Statsbygg), and make a distinction between ordinary operational tasks, fire protections tasks, environmental protection tasks or tasks for cultural value protection. This means that one can isolate and follow these specific disciplines and all tasks and documentation related to fire is accessible in one portal “fire portal” and the same is true for cultural portal and environmental portal.
Along with this Statsbygg has registered all technical systems for their buildings in MainManager along with and room structure. All technical systems that need daily operation are located on a floor and in a room in the MainManager database. By pushing the “play button” the MainManager system reads the technical and building parts system code that has been created in each building, and the Master database info for these building parts. The system then creates the operational plan. The operational planner can adjust the plan afterwards e.g. adjust for local resources, vacation plans, local checklist etc.
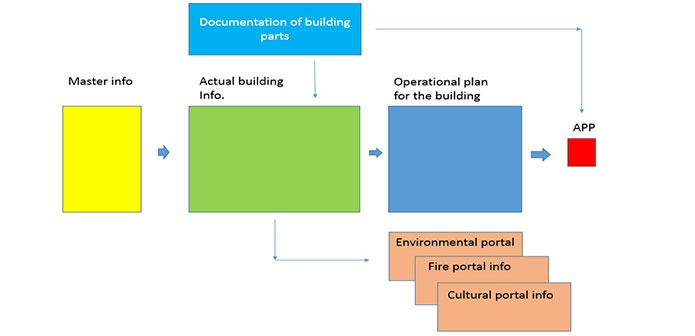
Illustration of the traditional information flow in MainManager to create an operational plan. It controls all preventive maintenance task of the building e.g. by creating a work order on a smart device, that gives access to all needed information for the object in question.
The BIM connection to MainManager in the Statsbygg’s pilot
The conceptual leap was to think how to use BIM models to automate this process of setting up the building structure, operational plans, theme portals, space management information’s, as build documentation, energy monitoring setup etc.
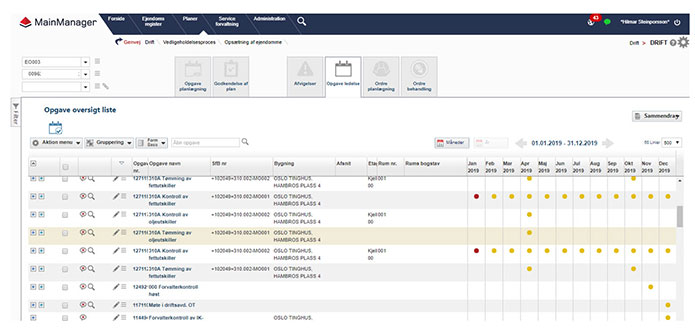
From Statsbygg’s database: With one click in MainManager, one can create operation plans that generate work orders to the APP.
What kind of information is needed in the BIM models to minimize the initial setup in this pilot project with MainManager, so that the users would be able to start those FM processes as soon as the building is finished, and the BIM model contains all the necessary “as build” information? Statsbygg has made its own “BIM standard manual” that enables designers and contractors to create BIM models for Statsbygg. The models contains all necessary information for the building phase and operation phase. In this particular pilot project several BIM models were created and imported to MainManager via IFC open format.
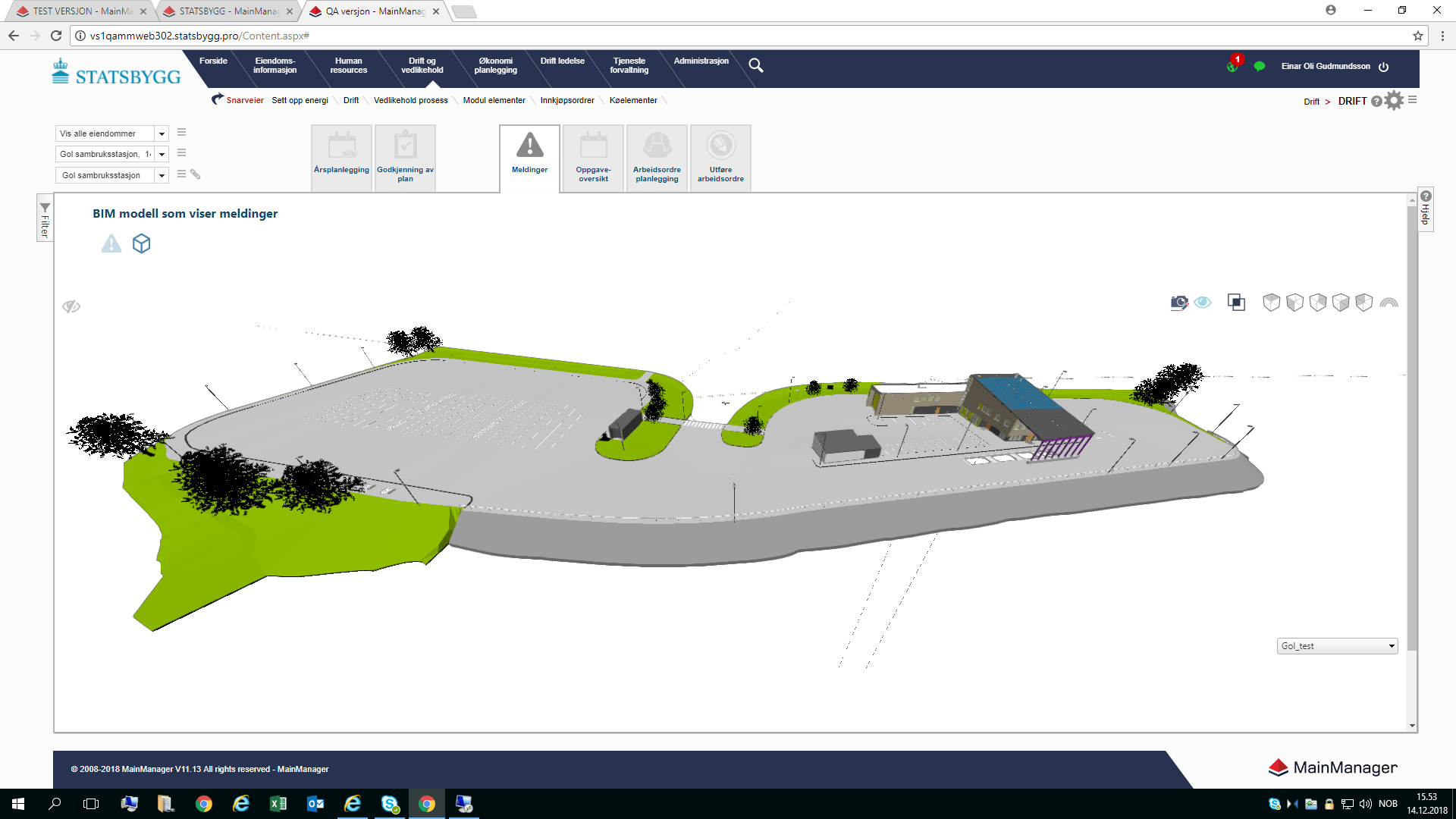
Combined BIM models
In MainManager one can create a “mapping sett” between the BIM parameters and MainManager variables. This ensures complete match between MainManager and the BIM information. When this is done MainManager creates complete structure of outdoor elements, building, floor, rooms and technical systems in MainManager. This process also creates a connection to the graphical elements in the BIM sync viewer and the database elements. All BIM elements are imported in the MainManager database, so the connection is holistic. This means that change in MainManager info can result in change in BIM elements and later exported to the IFC file. At the moment, this is only possible for alpha numeric information. This import process must take into account some practicalities which is necessary in the operation process. This is done in MainManager by some options that the user has in the import of building parts and technical systems.
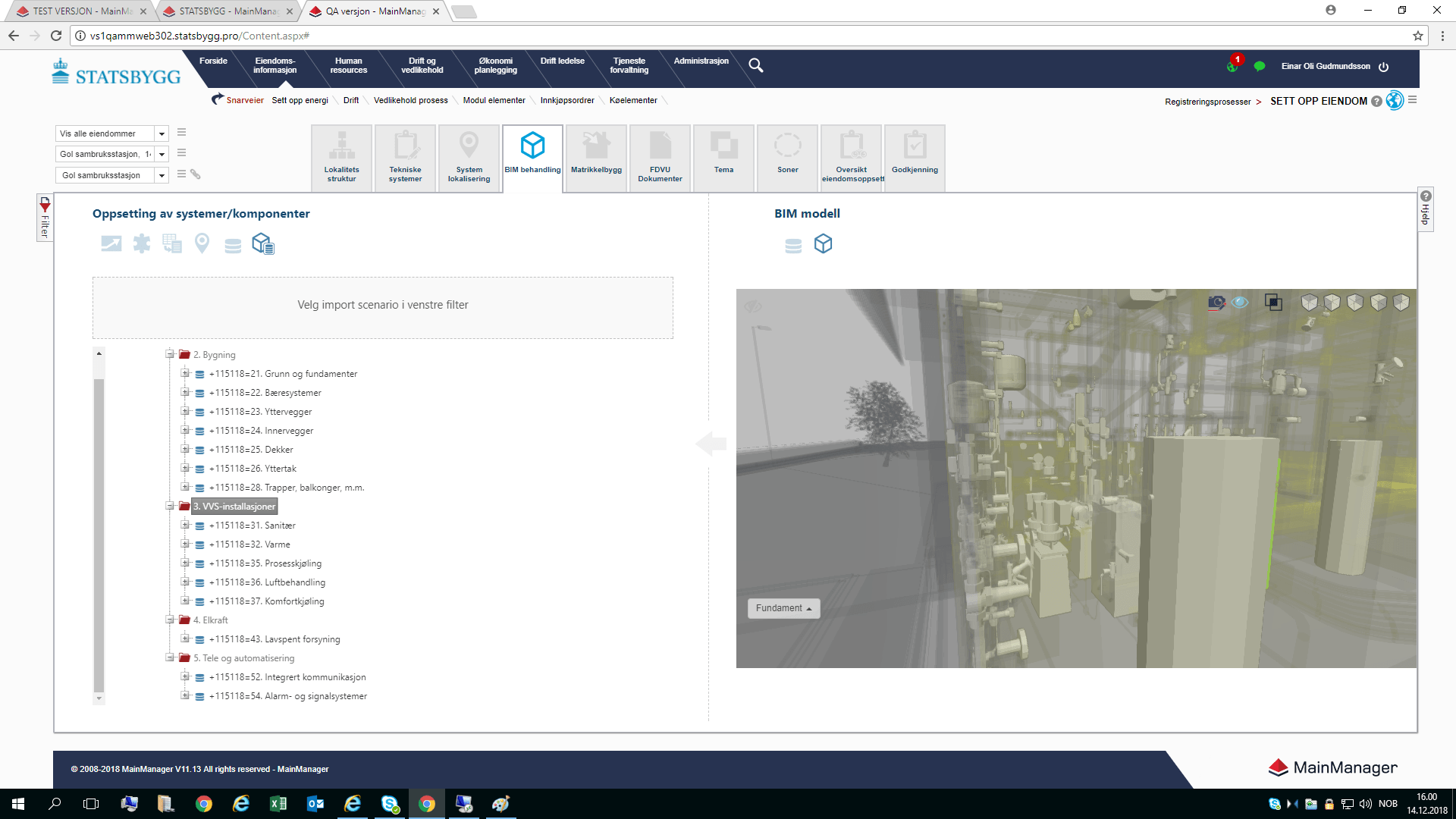
From the Statsbygg’s pilot: A model and the technical system created for that model.
For instance, one can create one system for all lighting on each floor, or for all windows & doors etc. This means that the system creates just one work order for checking lighting on each floor level and one for checking windows & door for this floor level etc. The work order gives the user access to all lighting elements and windows elements on that floor for recording fault, change etc. This combination of “one component” in MM versus many BIM elements in the BIM model is very powerful. This means also that after standardizing the mapping set for the import process, the operation plans can be created by one “Play button” and the daily operation can start. This process makes big difference with respect to quality, time savings etc. for the operator.
The way forward at MainManager and BIM
The way forward is easy to comprehend. The IFC model should be updated in daily operations and should be the primary source of building information. An open format like IFC, is the only guarantee for safeguarding the building info for the building owner in the future. Then the owner can be totally independent of systems and software vendors. BIM models could be a major source of information for hard FM processes in the future, if the models are properly made. One cannot avoid considering the saving potential of the operation cost, that good and reliable information of the building can provide. Especially since the operating cost of the building is about 90% of the total cost.
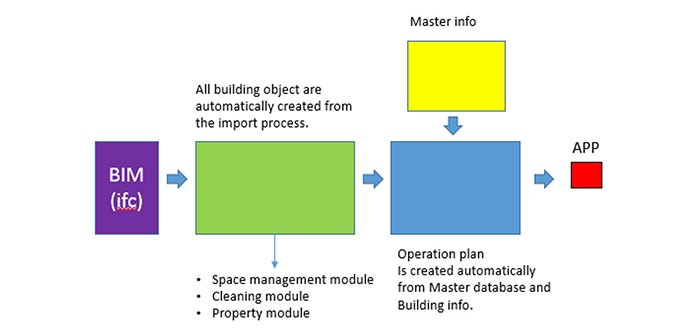
The new process is more or less automated after import of the BIM model. The model info is used in many FM processes, like Space Management, Cleaning, Property Management etc.

Founder
Gunnlaugur B. Hjartarson
PS! You are very welcome to write me a comment!


